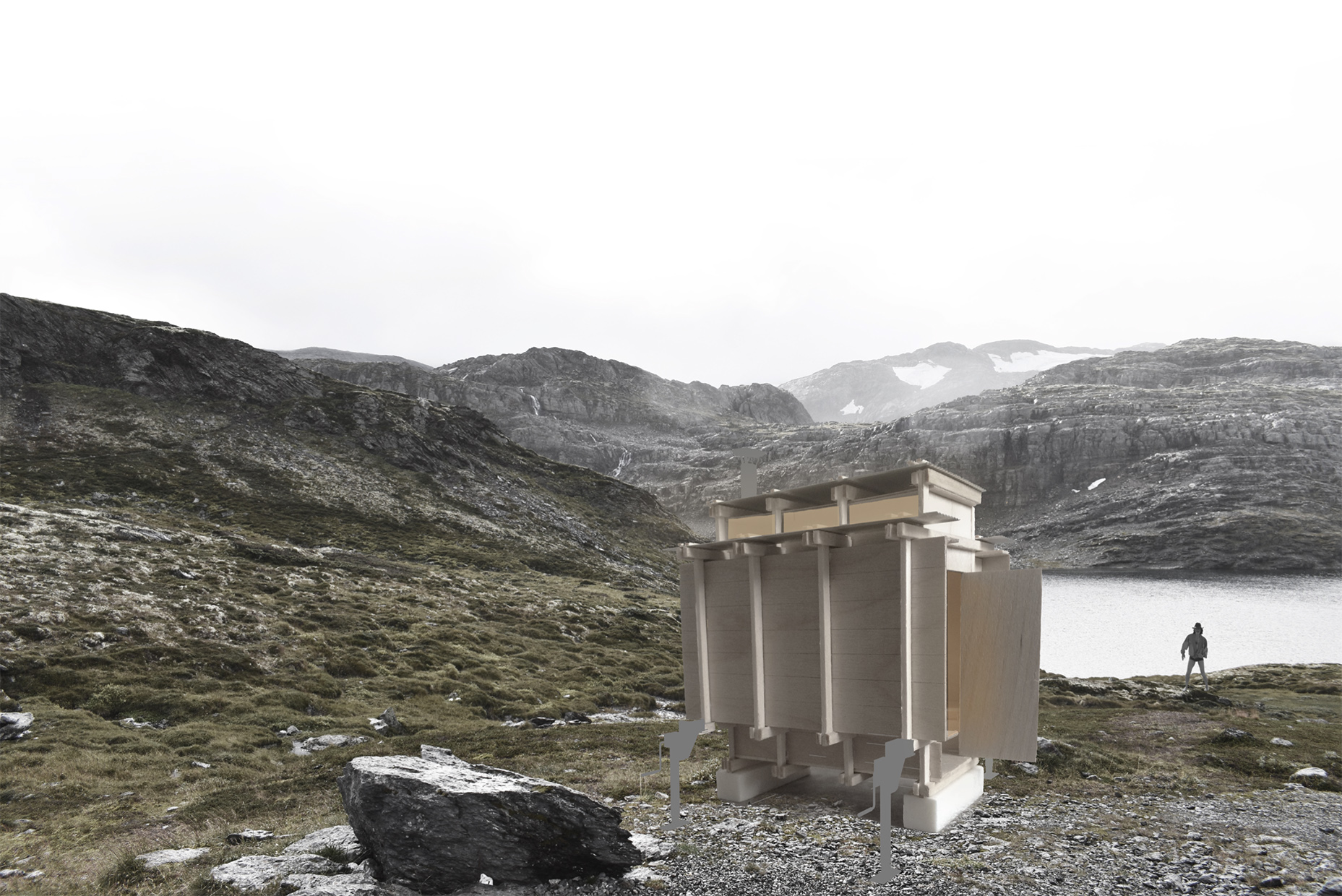
Das kleine Gebäude versteht sich als Landschaftsmöbel und übernimmt dementsprechende bauliche Charakteristika. Während sich die Formensprache an den Gesetz-mäßigkeiten des Materials Holz orientiert, richtet sich die Form des Innenraumes nach dem menschlichen Körper. Auf engstem Raum spielen Aspekte wie Körperlichkeit, Intimität, Blickbezüge und Lichtverhältnisse eine große Rolle und drücken sich in diesem Projekt raumbildend aus. Der kleine, bewegliche Bau thematisiert bewusst neben dem sozialen Aspekt das Verhältnis von Raum und Zeit und als Nomadenarchitektur das Gefühl der archaischen Urhütte.
The small building understands itself as landscape furniture and adopts corresponding structural characteristics. While the formal language is influenced by the principles of the material wood, the shape of the interior is based on the human body. In a very small space, aspects such as physicality, intimacy, visual references and lighting conditions play a major role and are expressed in this project in a space-creating way. In addition to the social aspect, the small, mobile building consciously addresses the relationship between space and time and, as nomadic architecture, the feeling of the archaic primeval hut.
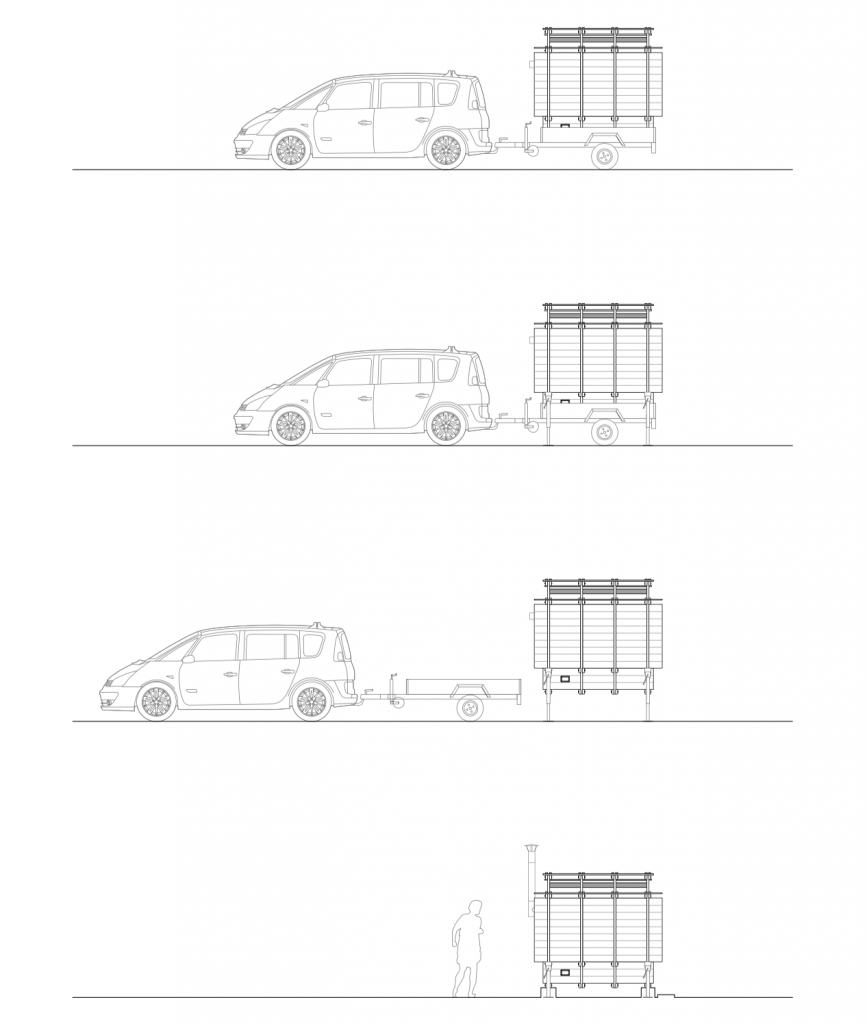
Die „Schwitzhütte“ passt auf ein kleinen, handelsüblichen PKW-Anhänger und lässt sich mit diesem auch an schwer zugängliche Orte bringen. Nach dem Verlassen der Straße folgt das Ankommen und Verorten. Der relativ langsame Prozess des Absetzens wirkt entschleunigend und stimmt auf das bevorstehende Saunaereignis ein. Durch das Absetzen wird die Sauna vom Anhänger entkoppelt und mithilfe der ansteckbaren Ausdrehstützen herabgelassen. Somit verortet sich das Möbel, lässt sich ausnivellierend an die jeweilige Topografie anpassen und auf eine angenehme Einstiegshöhe bringen.
The „Schwitzhütte“ fits on a small, standard car trailer and can be transported to places that are difficult to access. After leaving the road, the arrival and locating follows. The relatively slow process of setting down has a decelerating effect and puts you in the mood for the upcoming sauna event. By setting the sauna down, it is uncoupled from the trailer and lowered using the attachable swivel outriggers. In this way, the furniture can be located, levelled and adapted to the respective topography and brought to a comfortable entrance height.
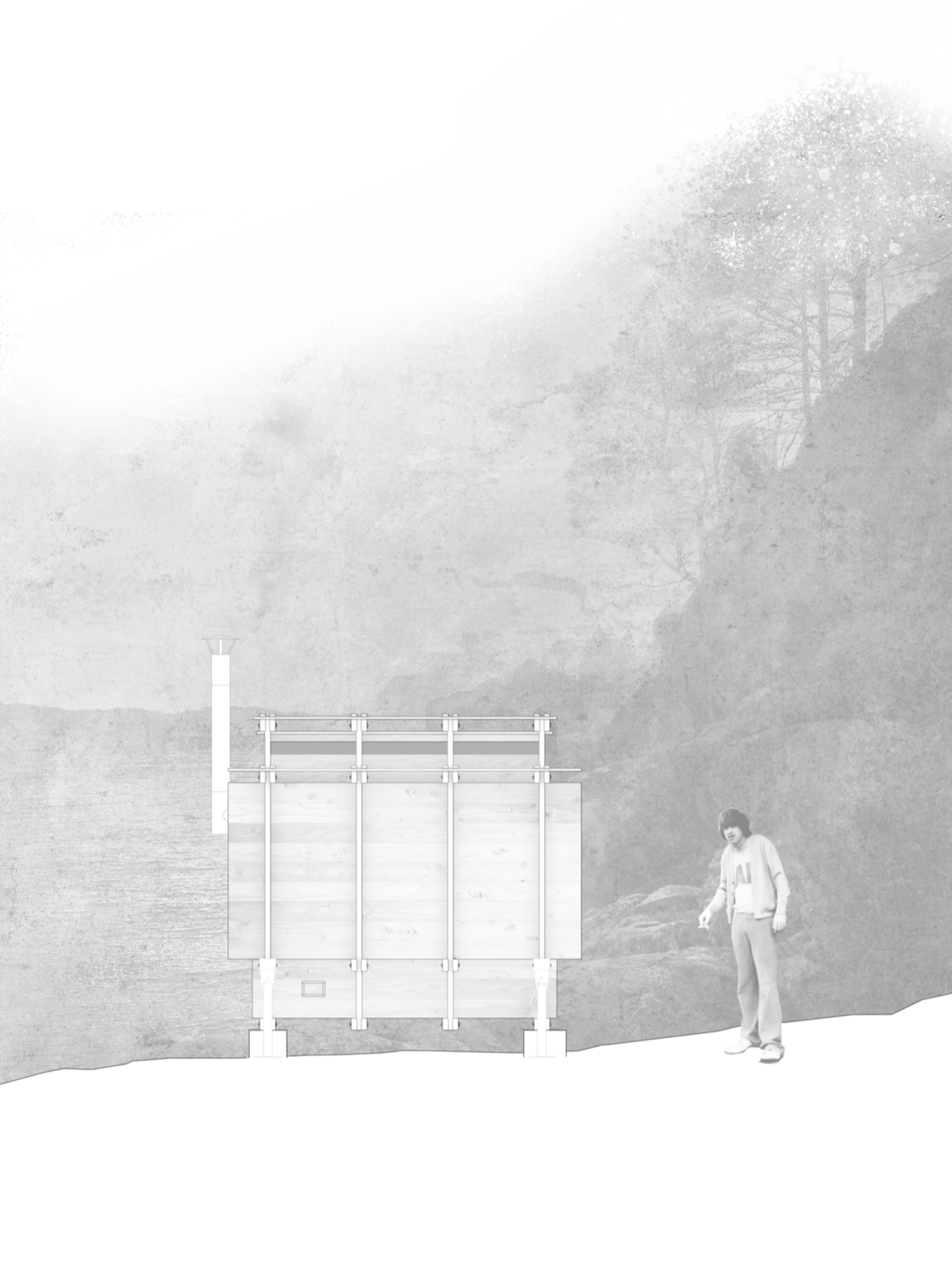
Durch eine niedrige Eingangstür gelangt man in den Saunaraum. Dieser bildet sich durch zwei, entlang der Bewegungsachsen ineinander geschobene Körper. Der aufrechte, mit Oberlichtern versehene Körper dient dem sich Aufrichten und Orientieren beim Betreten und Verlassen des Gebäudes. Der liegende Körper vergrößert die durch den Anhänger begrenzte Grundfläche und bildet die seitlichen Sitzbänke aus. Die dadurch entstehende Zwischendecke, sowie der niedrige Türsturz halten die warme Luft tief im Innenraum. Der Grundriss gliedert sich in drei Bereiche, von denen einer dem Ofen samt Zubehör dient, während der größere verbleibende Bereich bis zu vier Personen Raum bietet.
Through a low entrance door you enter the sauna room. This is formed by two bodies pushed into each other along the axes of movement. The upright body with skylights helps to straighten and orientate oneself when entering and leaving the building. The lying body increases the floor space limited by the trailer and forms the side benches. The resulting false ceiling and low lintel keep the warm air low inside. The floor plan is divided into three areas, one of them is for the stove and its accessories, the larger remaining area can host up to four people.
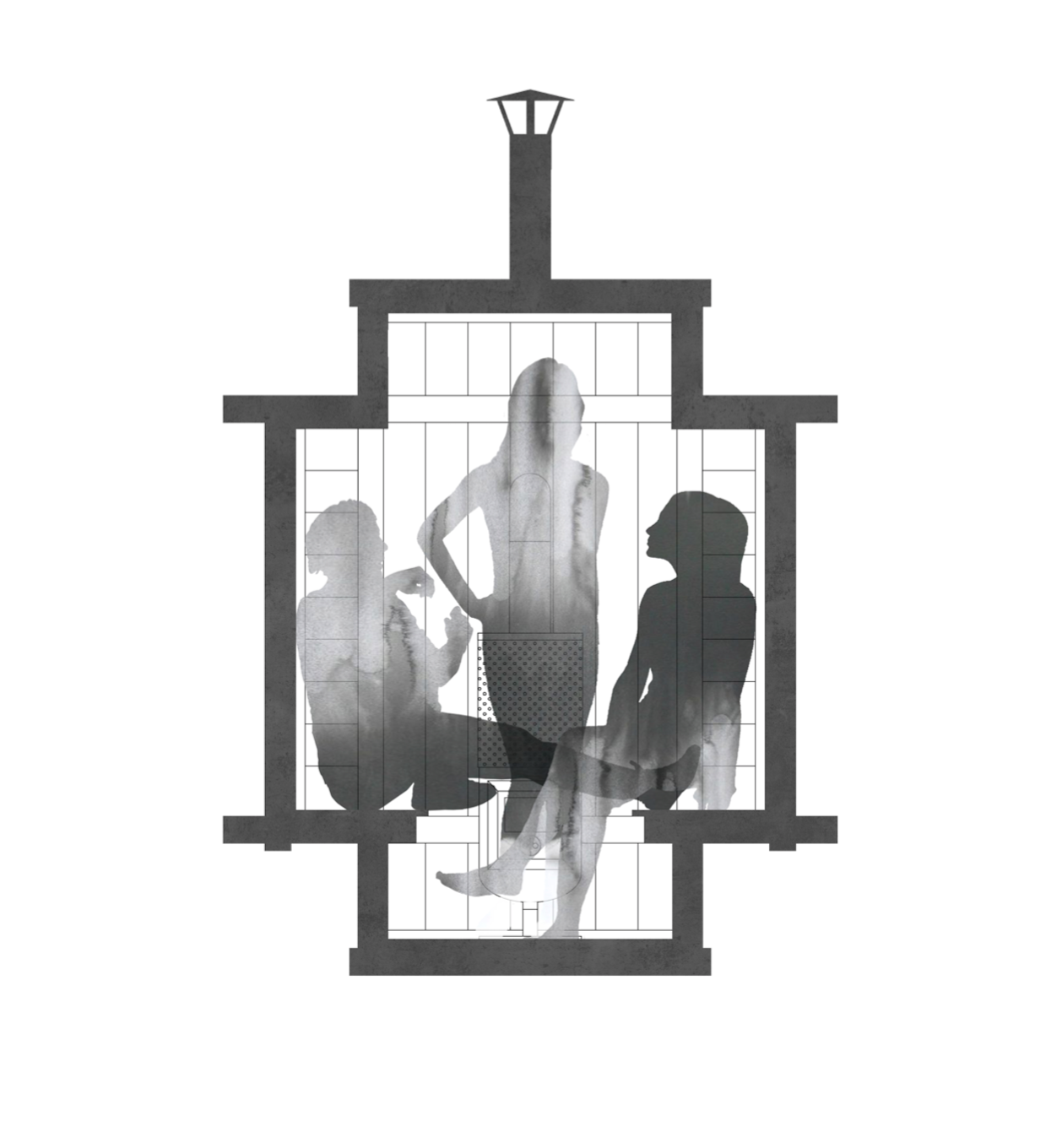
Das Hauptaugenmerk liegt bei dieser Konstruktion auf dem Umgang mit dem Baustoff Holz, unter Berücksichtigung der materialtypischen Eigenschaften. Es kommen keine synthetischen Materialien zum Einsatz – lediglich Holz, Metall und Glas. Die intensive Beschäftigung mit dem Werkstoff ermöglichte die Entwicklung einer Vollholzkonstruktion, welche die Anforderungen an eine charakteristische Sauna erfüllt, bei optimaler Gewichtseinsparung.
The main focus of this design is the handling of the building material wood, taking into account the material’s typical properties. There are no synthetic materials used – only wood, metal and glass. The intensive study of the material made it possible to develop a solid wood construction, which meets the requirements of a characteristic sauna, with optimal weight reduction.
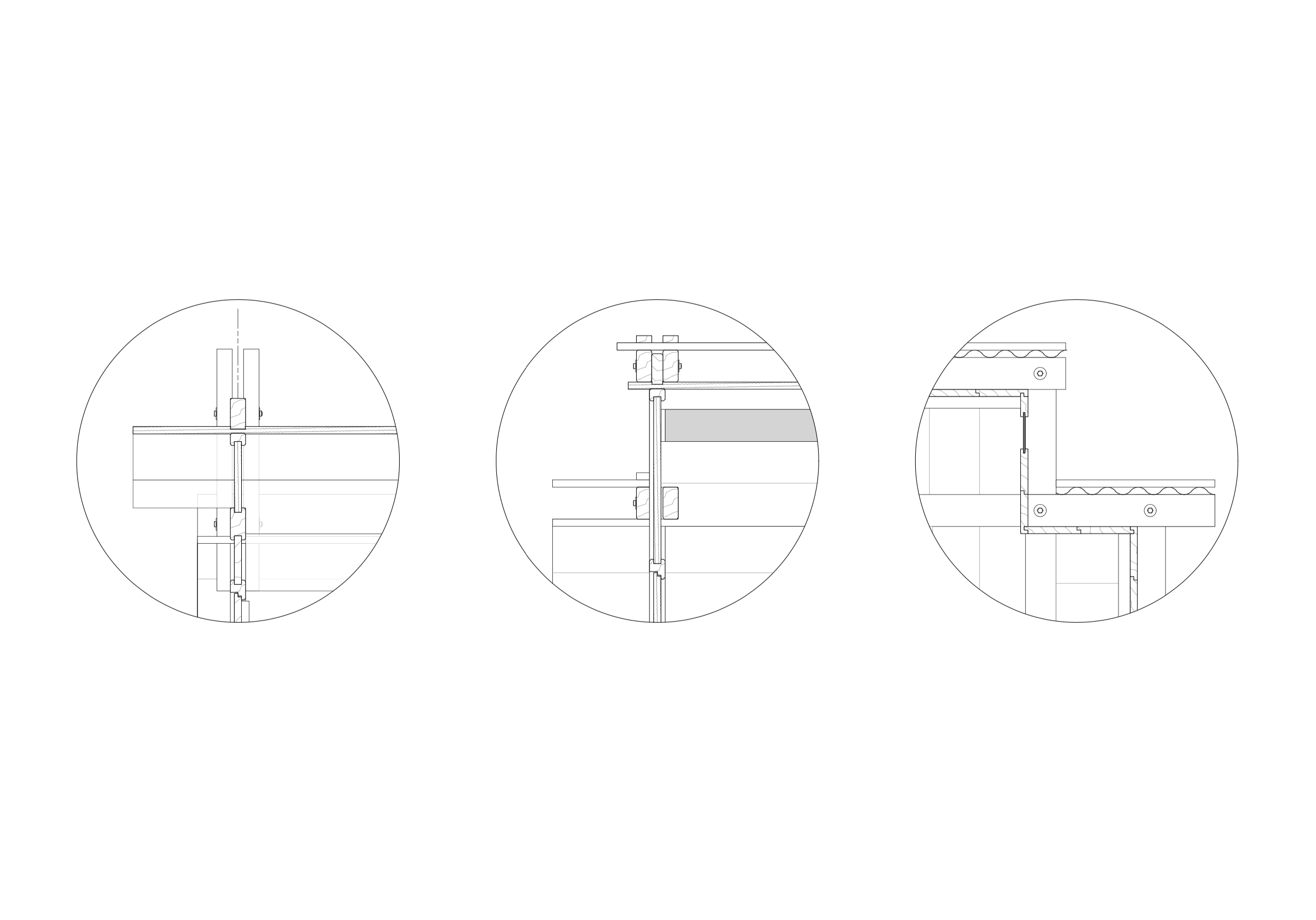
Die Hauptkonstruktion verwendet nur zwei verschiedenen Vollholzquerschnitten: das Kantholzprofil aus Fichte als stützendes Skelett des Baukörpers und das relativ dünne Douglasienbrett, welches die Wand und somit die atmungsaktive Haut des Raumkörpers ausbildet. Durch die komplexe Bearbeitung beider Profile entsteht ein Zusammenspiel aus einem gelenkigen Zangenrahmen, in welchen die, durch eingeschobene Gratleisten gehaltenen Wandbretter stabilisierend eingebunden werden. Wiederum übernimmt das stehende Brettprofil, gehalten durch die eingeschobene Gratleiste, eine Trägerfunktion und überträgt die senkrechten Lasten auf die beiden Hauptauflager. Das durch extreme Feuchtigkeits- und Temperaturschwankungen zu erwartende relativ hohe Schwind- und Quellverhalten des Holzes ist einkalkuliert und wird durch die Beweglichkeit der Bretter entlang der Gratleistenverbindung somit konstruktiv kompensiert. Eine Langlochverbindung an der Deckenzange ermöglicht durch Nachjustierbarkeit das Absenken der Zwischendecke. Dadurch wird die Fugendichtigkeit und Stabilität der Gesamtkonstruktion bei Bedarf wiederhergestellt.
The main construction uses only two different solid wood diameters: the spruce square timber profile as the supporting skeleton of the structure and the relatively thin Douglas fir board, which forms the wall and thus the breathable skin of the room body. The complex processing of both profiles results in an interplay of an articulated tongs frame in which the wall boards, held by inserted burr strips, are integrated in a stabilizing manner. Once again, the standing plank profile, held in place by the inserted burr strip, takes on a supporting function and transfers the vertical loads to the two main supports. The relatively high shrinkage and swelling behaviour of the wood to be expected as a result of extreme fluctuations in humidity and temperature has been taken into account and is thus constructively compensated by the mobility of the boards along the ridge strip joint. A slotted hole connection on the ceiling clamp enables the false ceiling to be lowered through readjustment. This restores the joint tightness and stability of the overall construction if required.
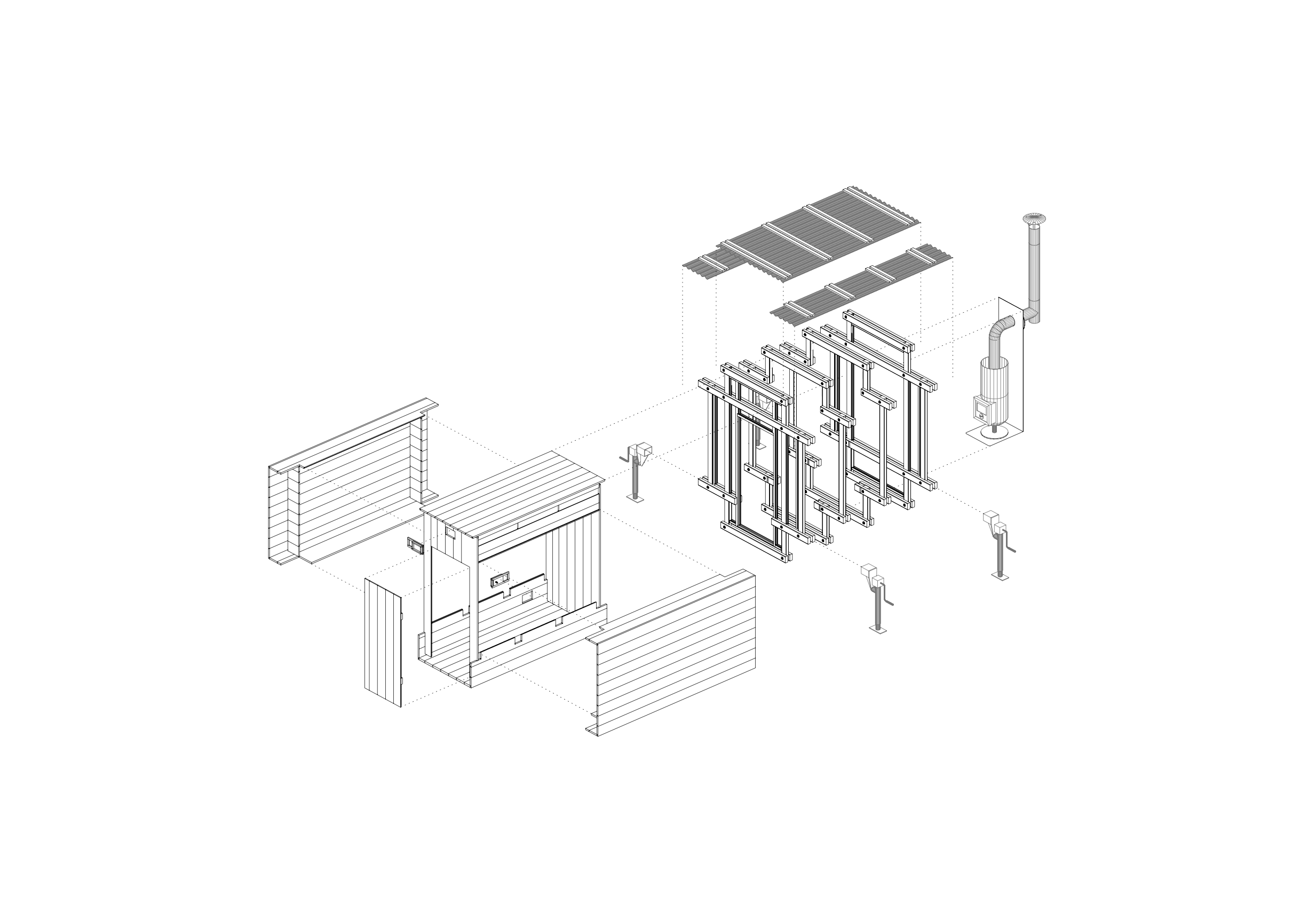
Während die Konstruktion im Außenbereich unverkleidet und gut lesbar gehalten ist, vermeidet der klare, aufgeräumte Innenraum jegliche Ablenkung. Außer dem Ofen, gefertigt aus einer recycelten Gasflasche, findet man im Innenraum kein Metall. Dieses würde sich bei den hohen Raumtemperaturen stark erwärmen und bei Körperkontakt zu unangenehmen Verbrennungen führen.
While the construction is kept undisguised and easy readable outside, the clear, tidy interior avoids any distraction. Apart from the stove, made from a recycled gas bottle, there are no metal parts inside. This would heat up considerably at the high room temperatures and lead to unpleasant burns on physical contact.
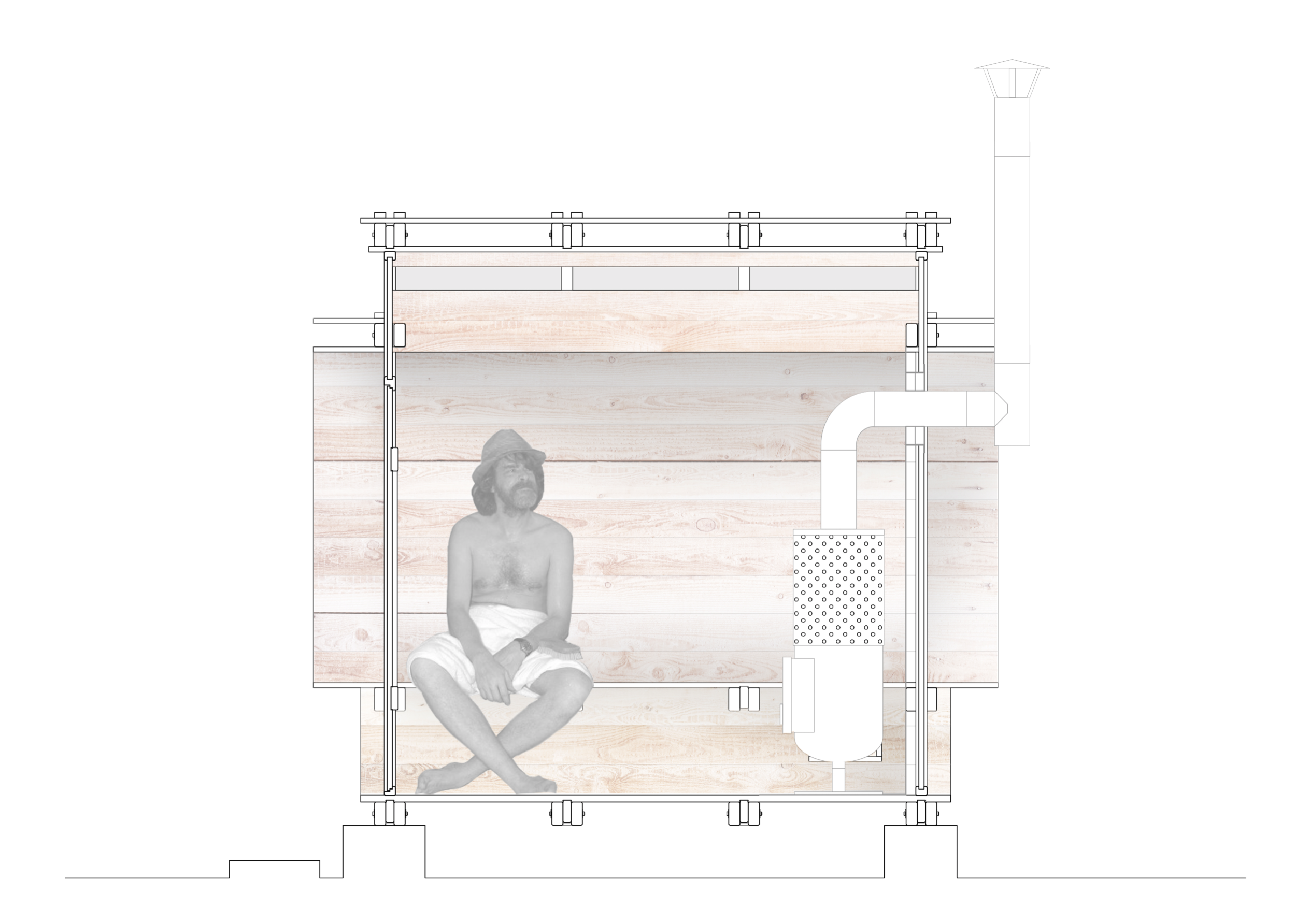
Die Bretter sind im Innenraum sägerau und nur leicht angeschliffen, ansonsten unbehandelt. Außen schützt eine alte japanische Holzkonservierungsmethode („Shou Sugi Ban“) die horizontal angeordneten Wandbretter vor Regen und Sonne. Ein Beflammen der Oberfläche, Abbürsten der verkohlten Holzbestandteile und das abschließende Einölen der noch warmen Bretter sorgt für eine dauerhafte und natürlich Imprägnierung. Die daraus resultierende Schwarzfärbung akzentuiert zusätzlich den Kontrast von Innen- und Außenwirkung.
The boards are rough sawn and slightly grinded indoors, otherwise untreated. On the outside an old Japanese wood preservation method („Shou Sugi Ban“)is used to protect the horizontally arranged wall boards against rain and sun. The flame treatment of the surface, brushing off the charred wood components and the final oiling of the still warm boards ensures a durable and natural impregnation. The resulting black colouring additionally accentuates the contrast between interior and exterior.
„Schwitzhütte“ / „Sweat Lodge“
Masterthesis 2019
Bauhaus Universität Weimar
Award of Merit, 11th YUANYE Awards, 2020
Publications:
Dimension: WxHxD
1,7m x 2,05m x 2,4m
Weight: ca. 500 kg
Photos:
© Paul Johann Magnus
